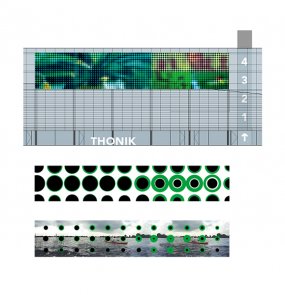Init building, Grossman & Partners Architects
Collaboration with Thonik
2003
Amsterdam, The Netherlands
Top image: section of southeast glazing, proposal by thonik.
Middle image: My proposal for the visual concept was to apply the 'zoom in the city' idea developed by thonik, literally onto the building: by zooming in the building, one would zoom in the dot grid.
Rather than showing more images of Amsterdam inside the building, one would zoom out of the city, therefore encountering rather rural images.
The altered image has been subjected once again to a second, rougher screening with changed screen attributes and colour selection. The result is an extremely abstracted dot grid. The middle image shows the dot grid before it is projected onto another image (see below).
The image has also been subject to a second, rougher colour scheme selection. It refers to the location within building (e.g. extraction of all colours apart from green rings in green building section).
Bottom image: proposed (unrealised) visual concept for interior glazing.
The final, abstract image is combined with a realistic landscape photograph.
The landscape image on the inside glazing is a panorama view of the first rural landscape encountered, if moving outside of Amsterdam in direction of the facing building sides (e.g. southeast side shows a southeast view in the same direction). This image is combined with the dot grid above.
